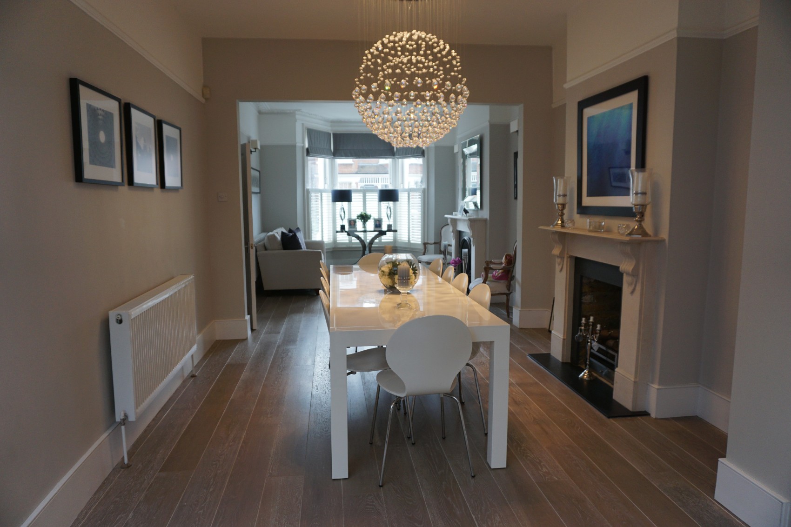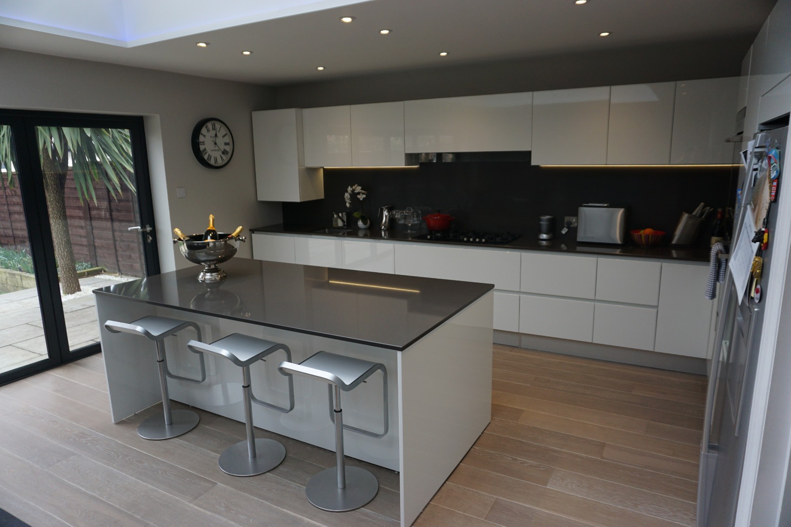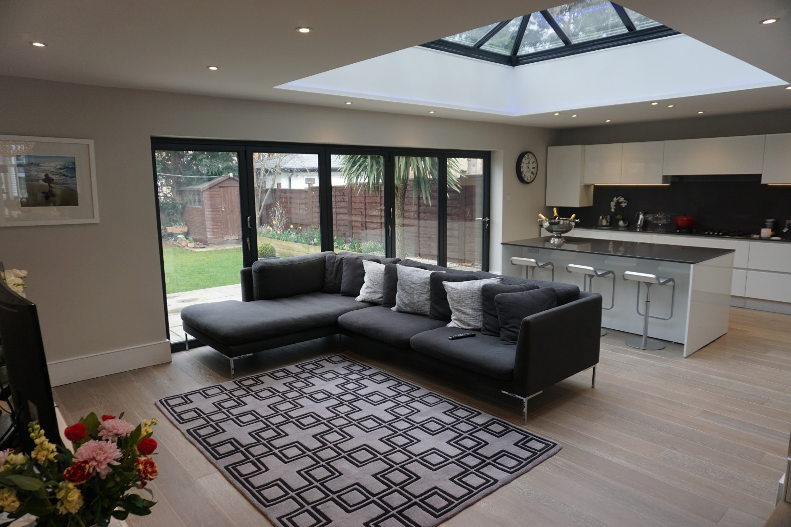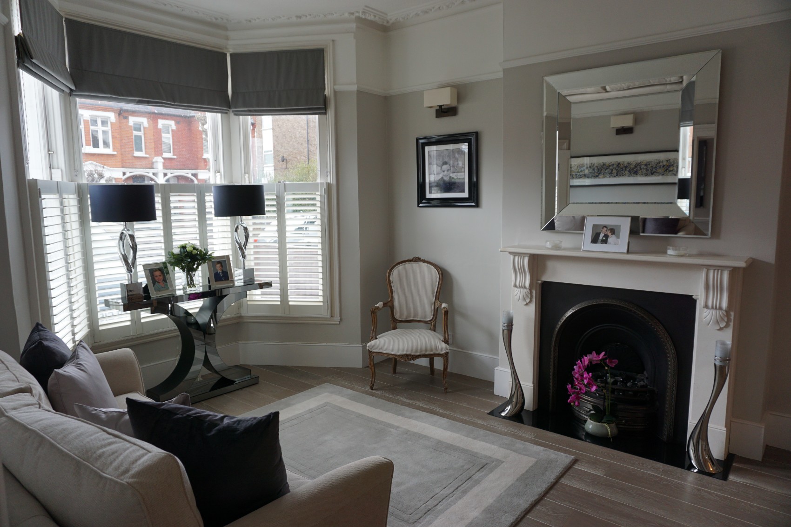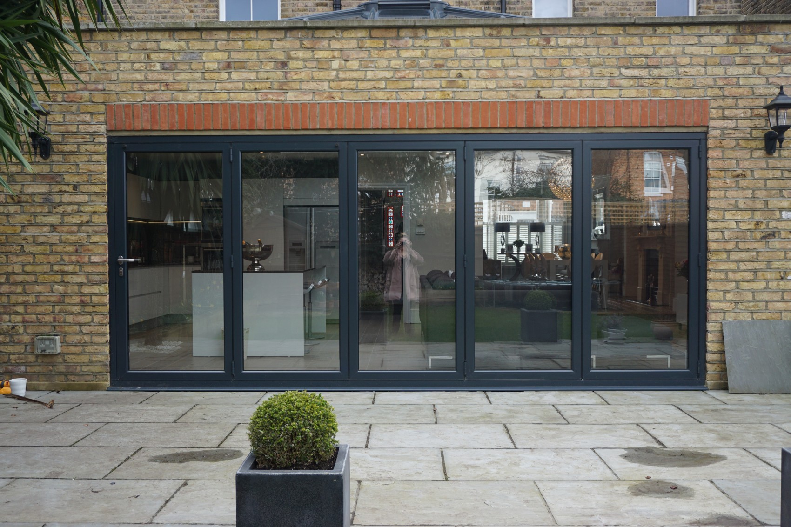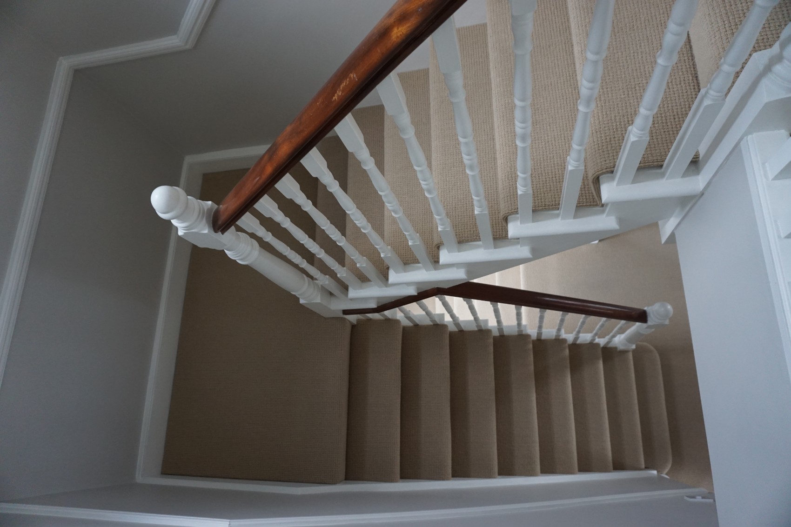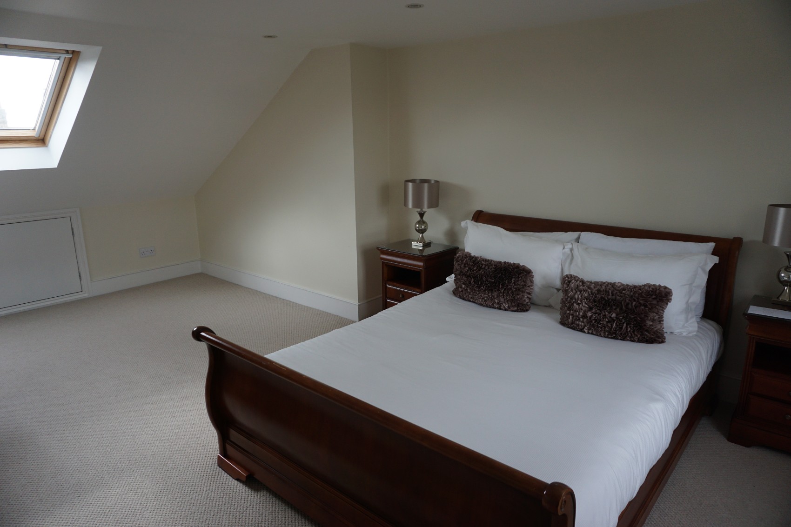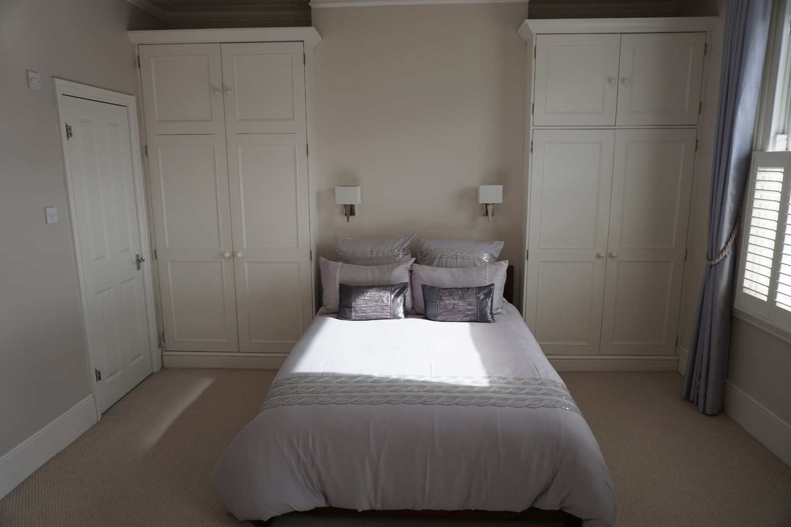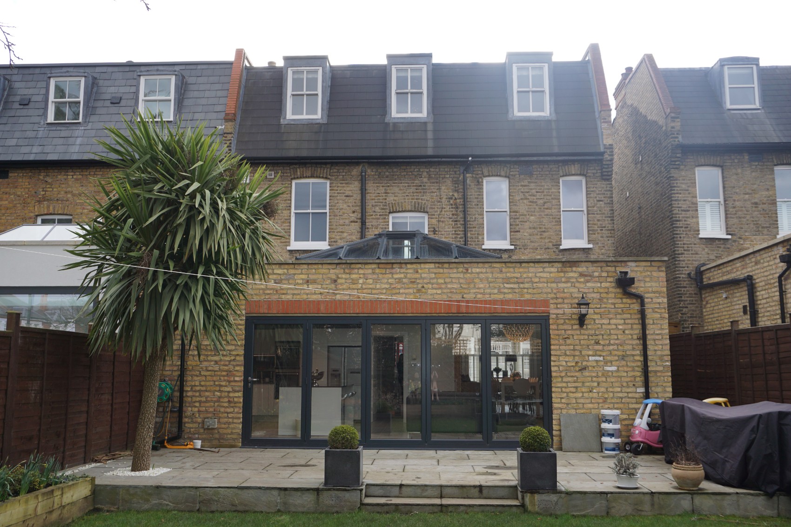
Princes Road Case Study
Complete house refurbishment and single storey rear extensionDate
Completed March 2015
About This Project
In this incredible renovation project, we transformed the whole property. The work started with a dormer loft conversion, which housed two new bedrooms and a bathroom, considerably enhancing and adding to the living space in the house. On the first floor, we installed a stunning and modern new bathroom in one of the old bedrooms and knocked the existing bathroom and separate toilet together to create a new bedroom. We also added a spacious and clean new en-suite to the master bedroom and completely decorated the whole floor, so the finish was flawless and to the highest standards.
Downstairs, we created a new rear extension with bifold doors for an enlarged modern and contemporary kitchen, with a kitchen island and open-plan living area, with a functional utility room and downstairs bathroom. To enhance the spacious feel, we also installed a beautiful glass roof lantern to flood the room with natural light. On the ground floor, we also completely refurbished and decorated the three additional reception rooms for an immaculate finish, including adding window shutters and blinds, new flooring and complete decoration.



