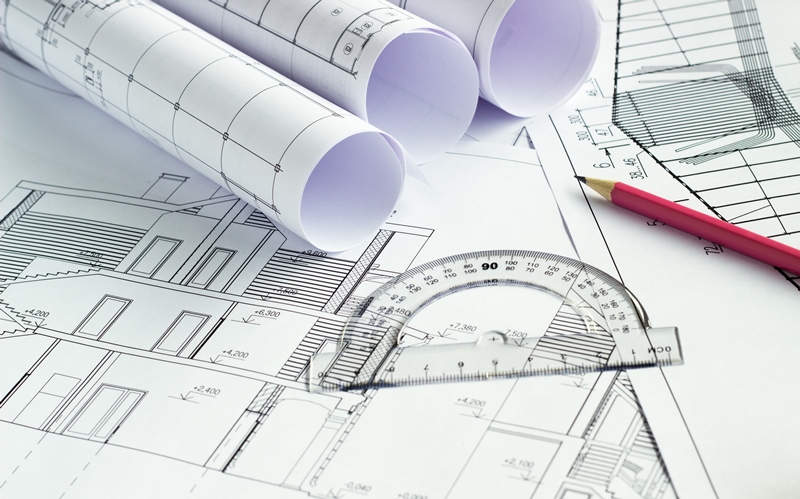Design Service
Here at Regal Builders, we understand that attention to detail is essential and a successful project will need well thought-out and careful planning to meet requirements. Our in-house designers, grandfather and granddaughter team, Colin and Charlotte, specialise in all types of loft conversions and house extensions and can help you create that much-needed extra space, without the cost and hassle of moving home.
With our design service, we can offer advice and help and estimate a cost on the size and specifications of your build. We will discuss your needs and requirements and look at solutions within the desired budget. We can then undertake all design work, including structural engineer calculations and detailed specifications. We will also look after planning (if required) and building control applications and fees.

Let our designers plan your dream home!
Do you have a clear idea about your new property? What exactly are you looking for from your new space? We can help at every stage and will work closely with you from day one to help you achieve the property of your dreams! Our end-to-end comprehensive service starts with the concept, through to consultation and design and then the build, before the finishing touches are added!
The design process normally undergoes the following steps:
Managing Director Kevin Bibby will meet you at your home and will discuss your needs and requirements. We can offer impartial advice on the best use of the space available and what range of services will be most applicable for your needs. We know that every family is different and we take time to listen to you, to ensure all ideas work on a functional, aesthetic and practical level. We will then offer a free, no-obligation written quotation for the work.
Once the fee has been agreed, we will arrange to visit the property and take a full and detailed measured survey. We will then make some initial sketches to show you and we will consult closely with you to agree a design outline.
Our designers are experts in the re-modelling of space and levels and have in-depth experience of designing all types of loft conversions, house extensions and additional storeys. Our designers will then complete final architectural and structural drawings.
We will help you obtain planning approval, if needed and then submit appropriate applications, including drawings to your local authority for Building Regulations approval. This will ensure a professional and efficient outcome to the completion of your build.
At Regal Builders we believe that transparency and clarity are essential and therefore will provide a comprehensive schedule of works and regular site meetings with one of our partners James, who will update you at every stage of your project. From beginning to end, we will have systems in place to allow for a smooth-running project. Our aim is for you to enjoy the process!
Are you thinking about a renovation, extension or loft conversion? Call us now!


