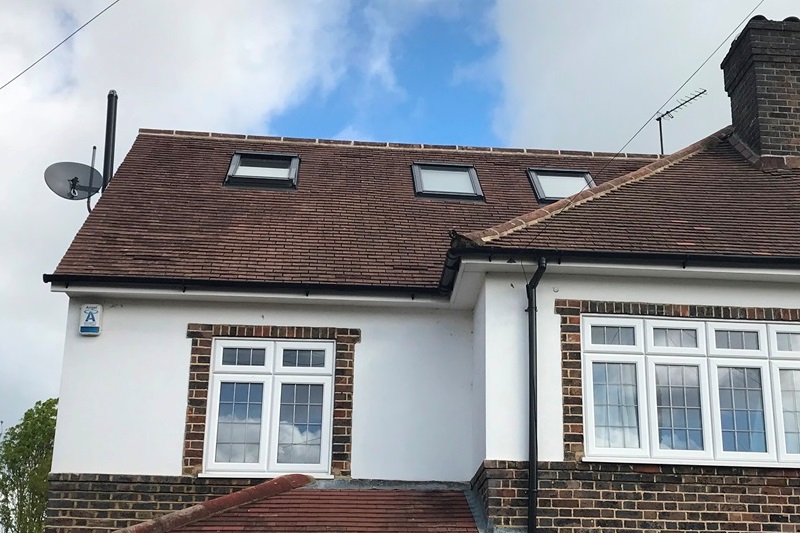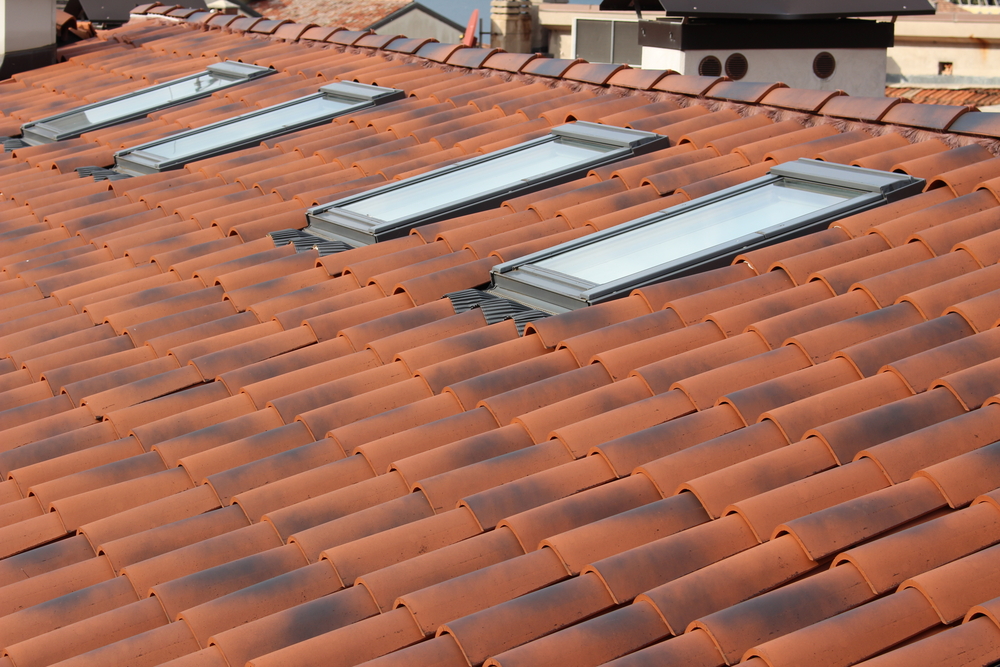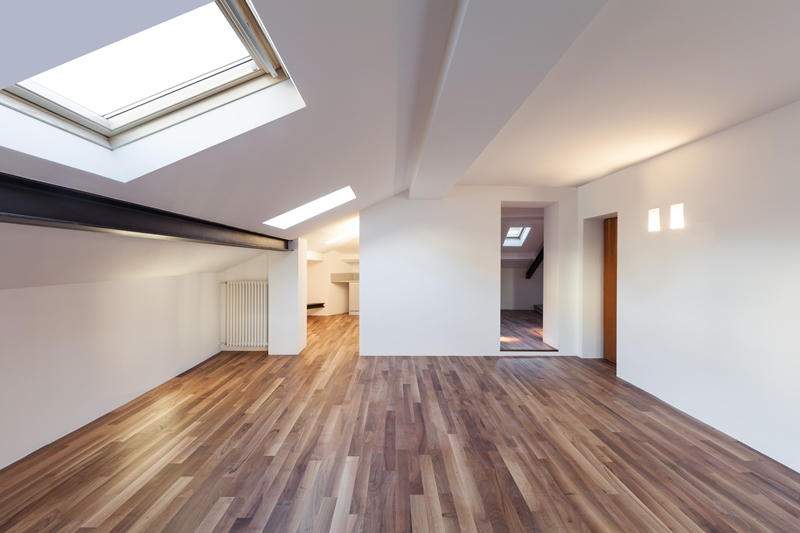Loft conversion specialists – making your property dreams a reality!
Add value and space to your home with a stunning loft conversion! This is a great way to utilise extra space within your home, that your already own. Building a loft or attic conversion will provide you with an extra bedroom, playroom or office and can be a great money-saver in the long-term. We always listen to the needs of our customers, delivering conversions they are delighted with!
In many home, the potential of the loft is never realised and it is simply used for somewhere to store boxes or things that you have no use for. A well-designed loft conversion can add as much as 25 per cent to the value of your home, so is always a sound investment. Our expert team will convert your loft or attic into the space you have always dreamed of, using the highest quality materials and expert skill to achieve quick and efficient results.





