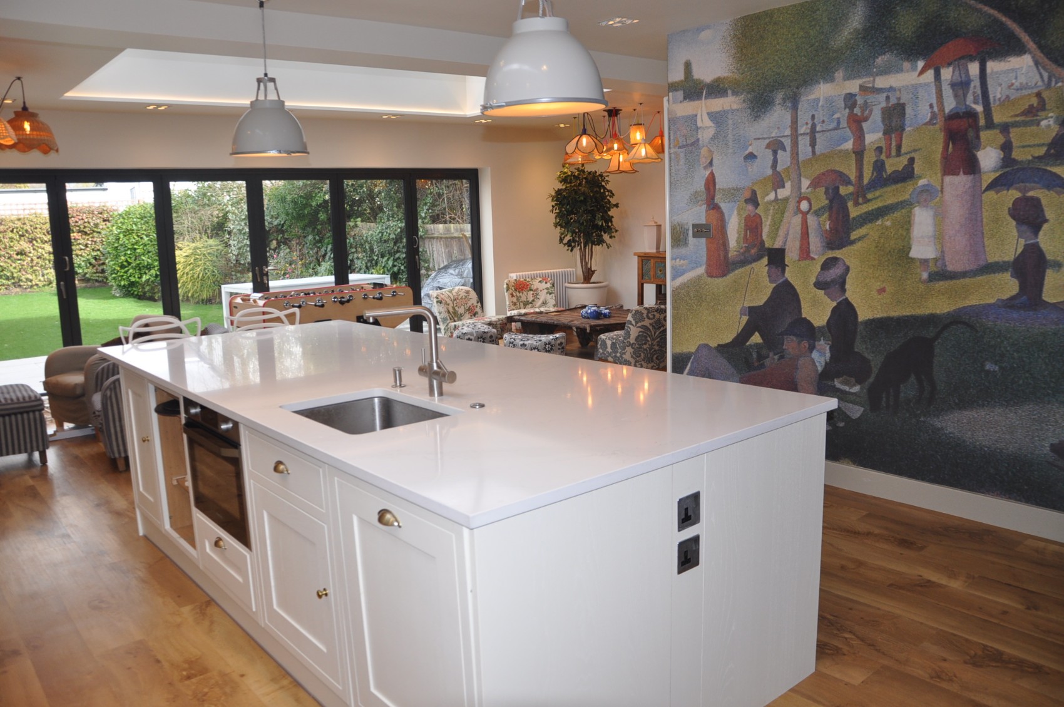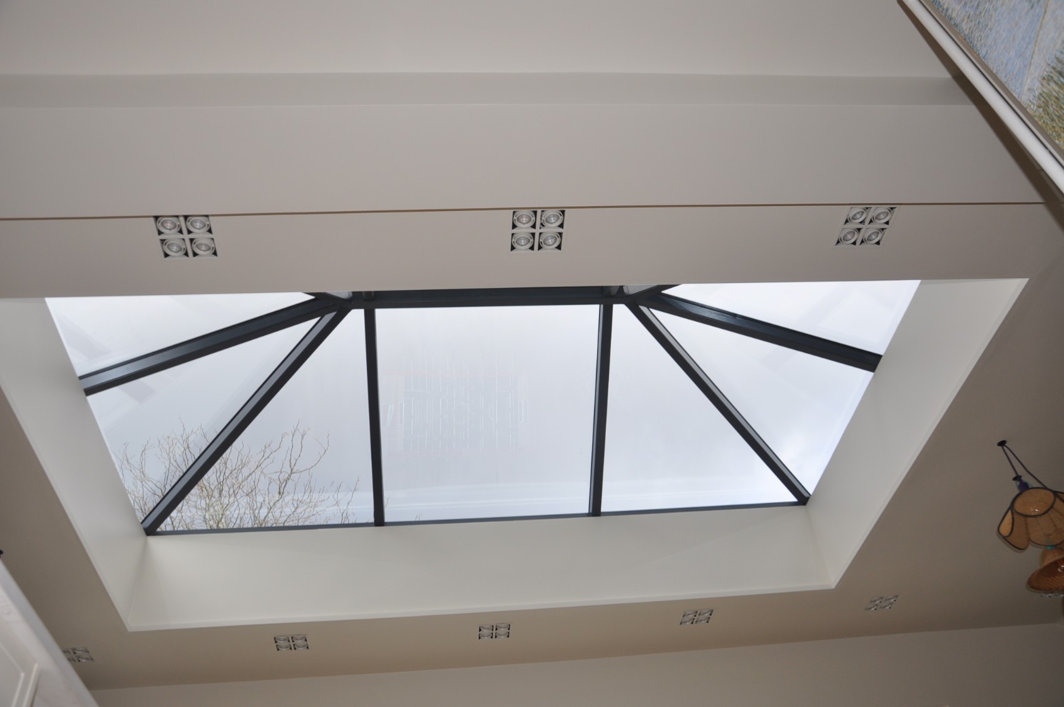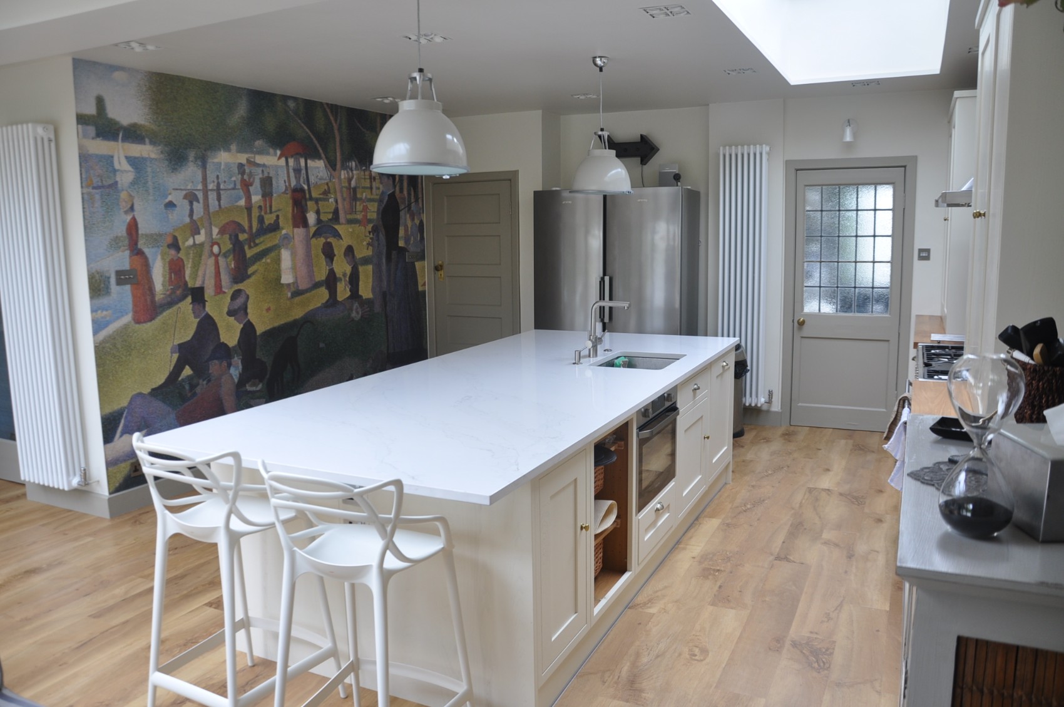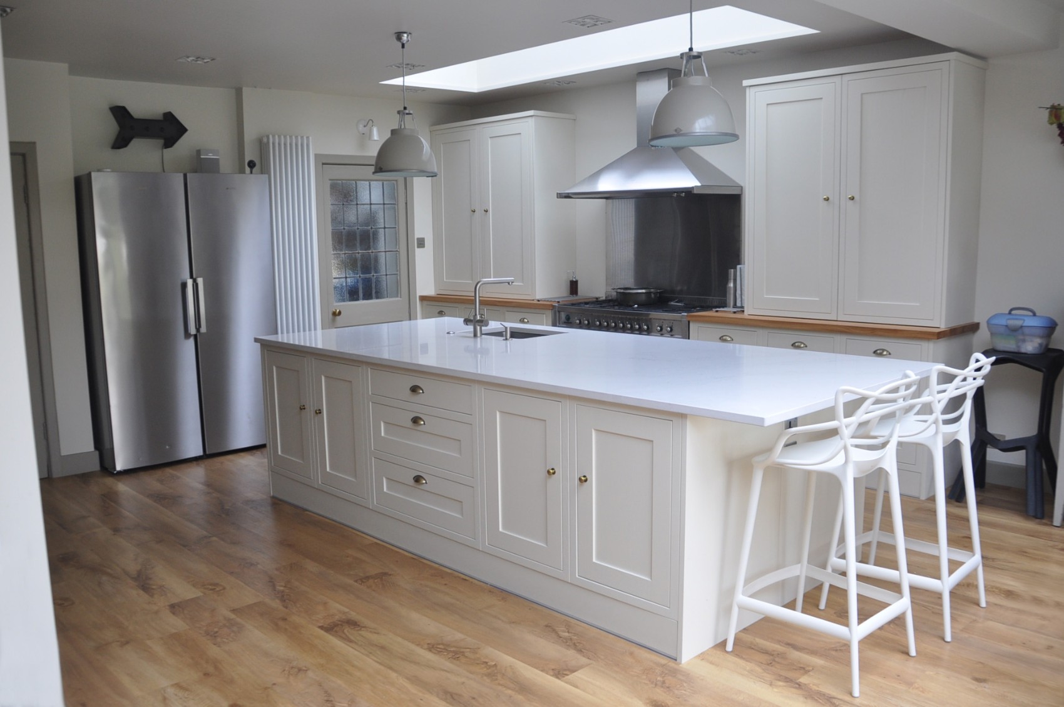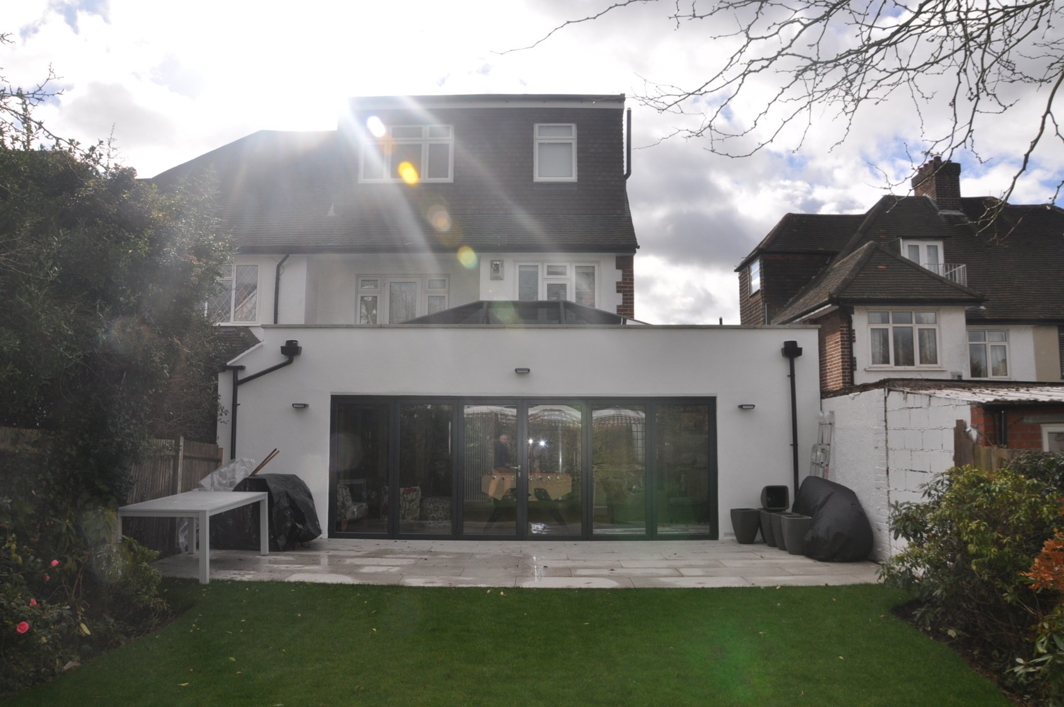
Cottenham Park Road Case Study
Loft extension and side return and rear extensionDate
Completed in February 2018
About This Project
This project in Wimbledon, South West London, enabled us to create a space for this family to enjoy for many years to come. The first part of the building work took place in 2016, when we created a stunning Hip to Gable loft conversion, where we installed a beautiful, light-filled and modern bedroom and bathroom.
At the end of 2017, we built a single storey side return, L-shaped extension, with open-plan living space and a brand-new kitchen, with a large kitchen island to create a practical and sociable living and entertaining space. The island included a new bespoke sink and an oven and clever storage. The high-functioning six-leaf aluminium bifold doors and large skylight help to blend the room seamlessly with the outdoors and draw in the natural light. We also installed new contemporary, durable and attractive flooring throughout and bespoke touches like pendant lights and a vertical radiator to add character and warmth.



